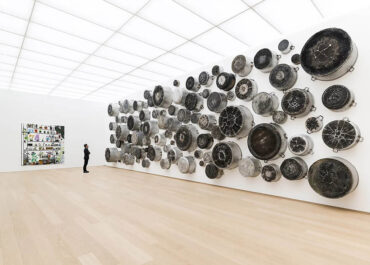Your quintessential guide to the best new design-led properties around the world.
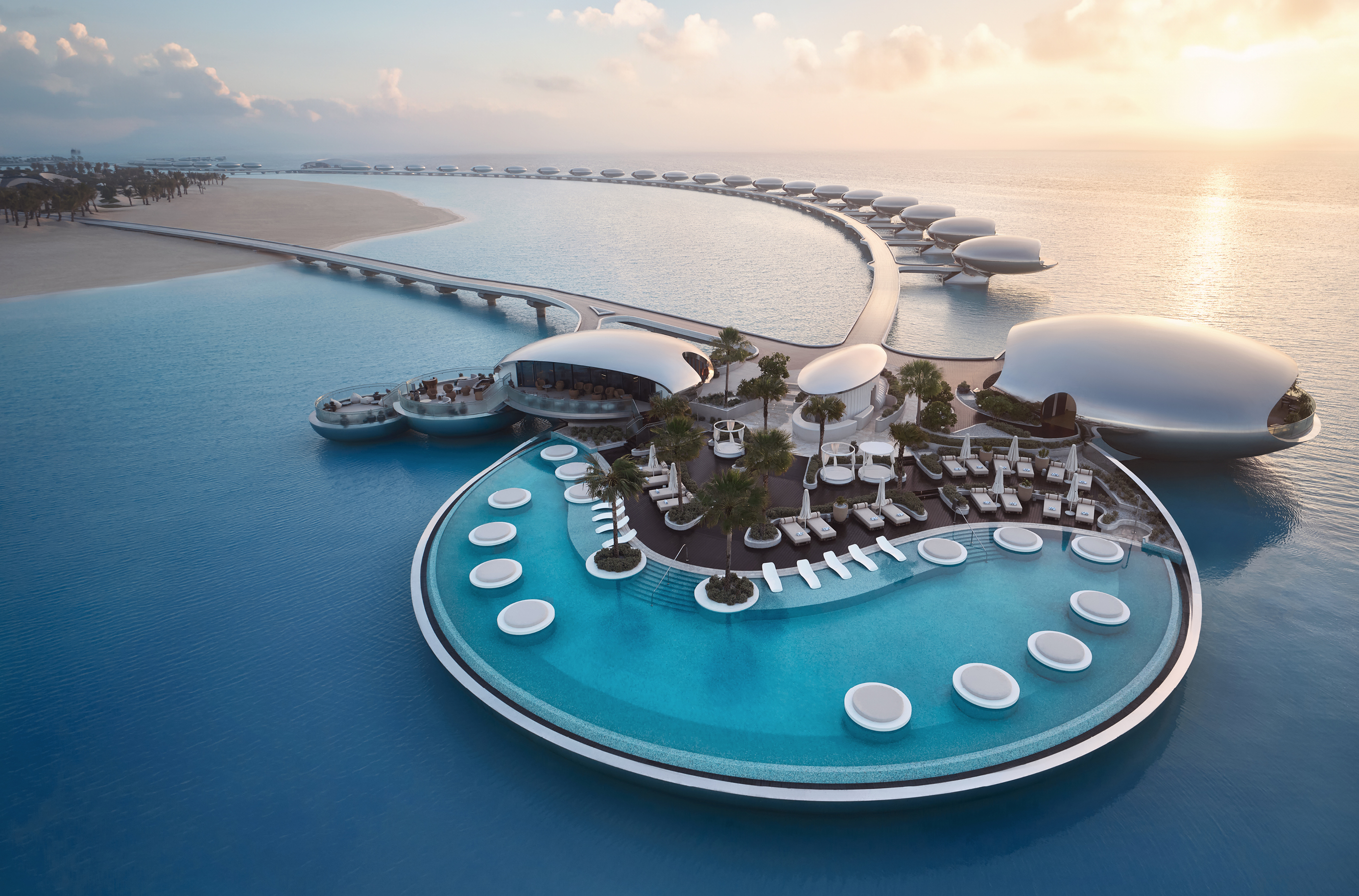
Shebara Resort, Saudi Arabia
Shebara Resort
Shebara Resort in Saudi Arabia is a feat of futuristic, sustainable design that is meant to emulate a string of pearls set across the Red Sea. Conceived by Killa Design, the 73-key masterplan pairs 38 overwater suites with 35 beachfront villas; the former take the shape of polished stainless-steel orbs that mirror the sky and sea so completely they seem to dissolve at the horizon. The spheres are lightly cantilevered above the lagoon to minimise disturbance to coral and seagrass, reinforcing the property’s nature-first approach to luxury.
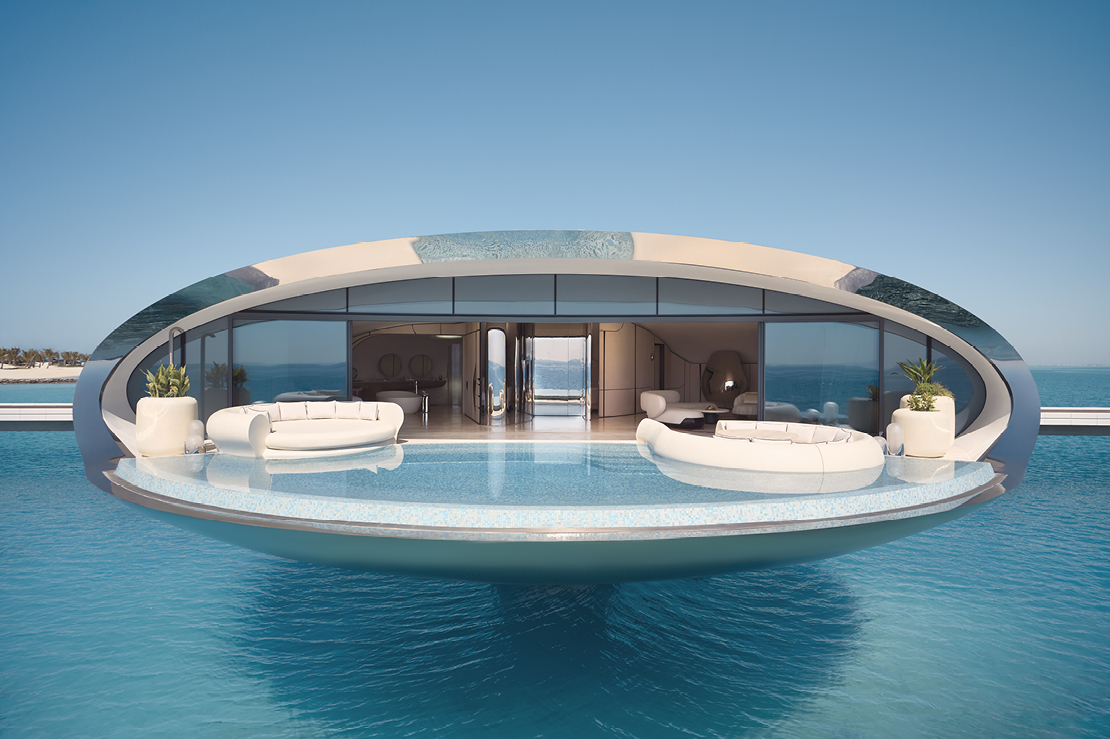
Each individual suite was built off-site and craned into position onto slender supports, creating the property’s signature silhouette and offering panoramic views of the design from different parts of the property.
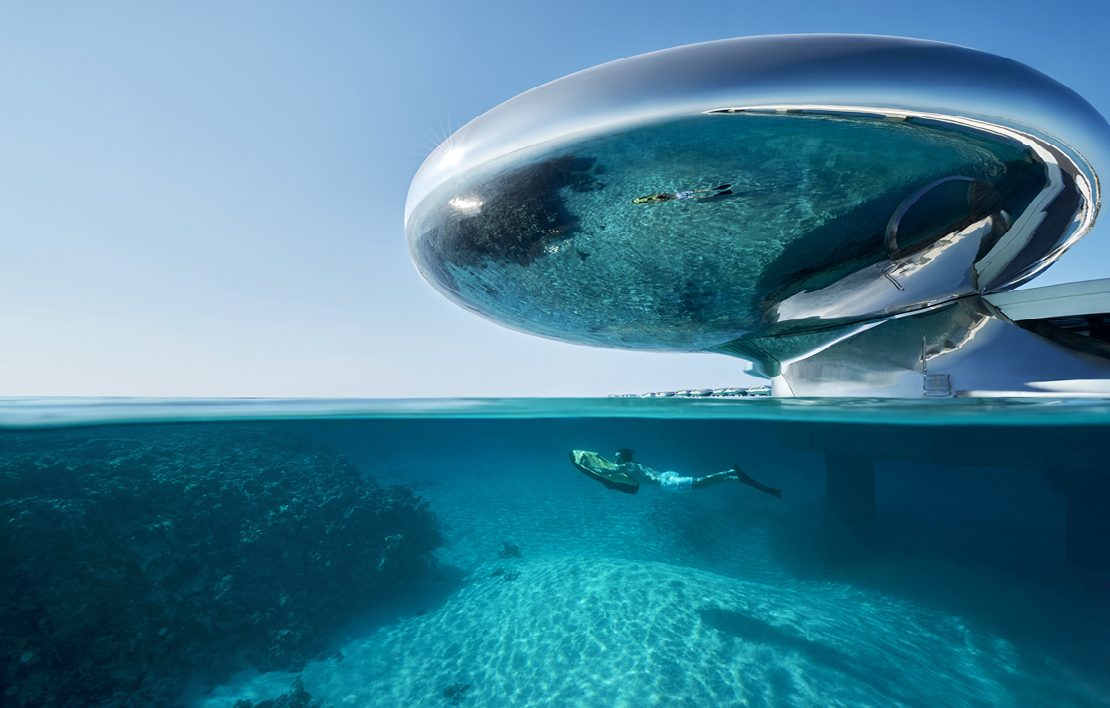
Meanwhile, the beachfront villas are designed with earth-toned façades, which naturally fit with the island’s beach. Inside the villas, Toronto-based Studio Paolo Ferrari crafted interiors which combine residential comfort and the latest designs.
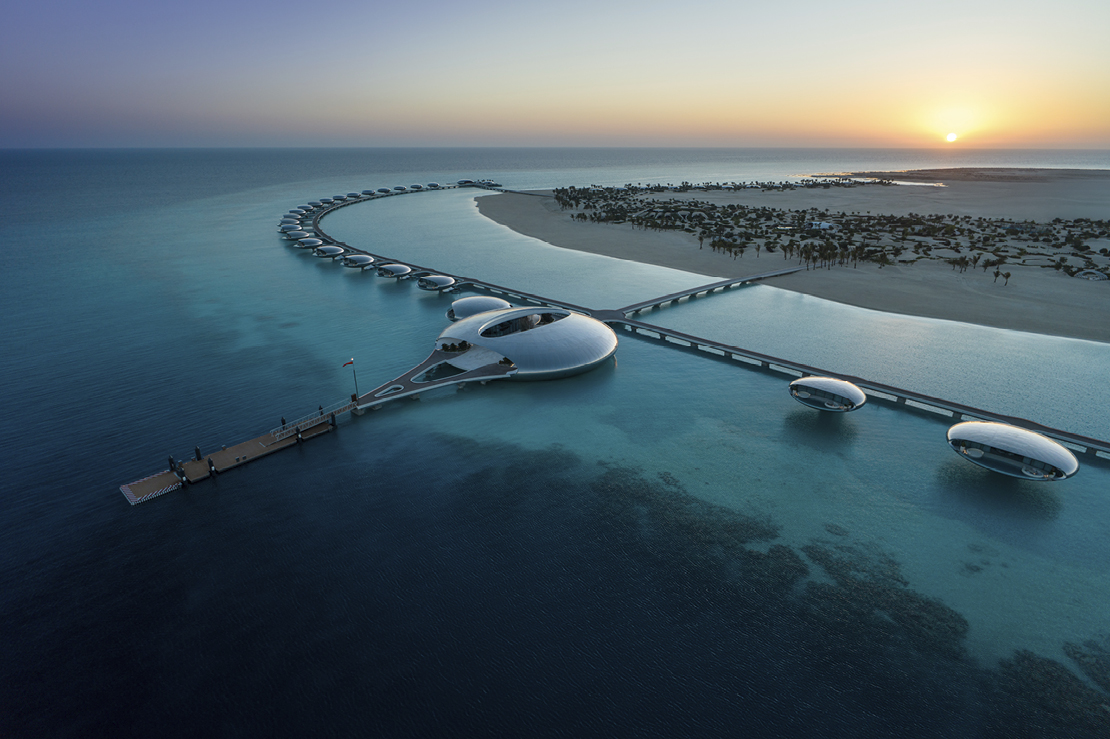
Think matte wood and natural stone underfoot and rounded joinery that echoes the architectural curves. Floor-to-ceiling windows open each villa to uninterrupted sea views, while mirrored facades blur the line between architecture and ocean.
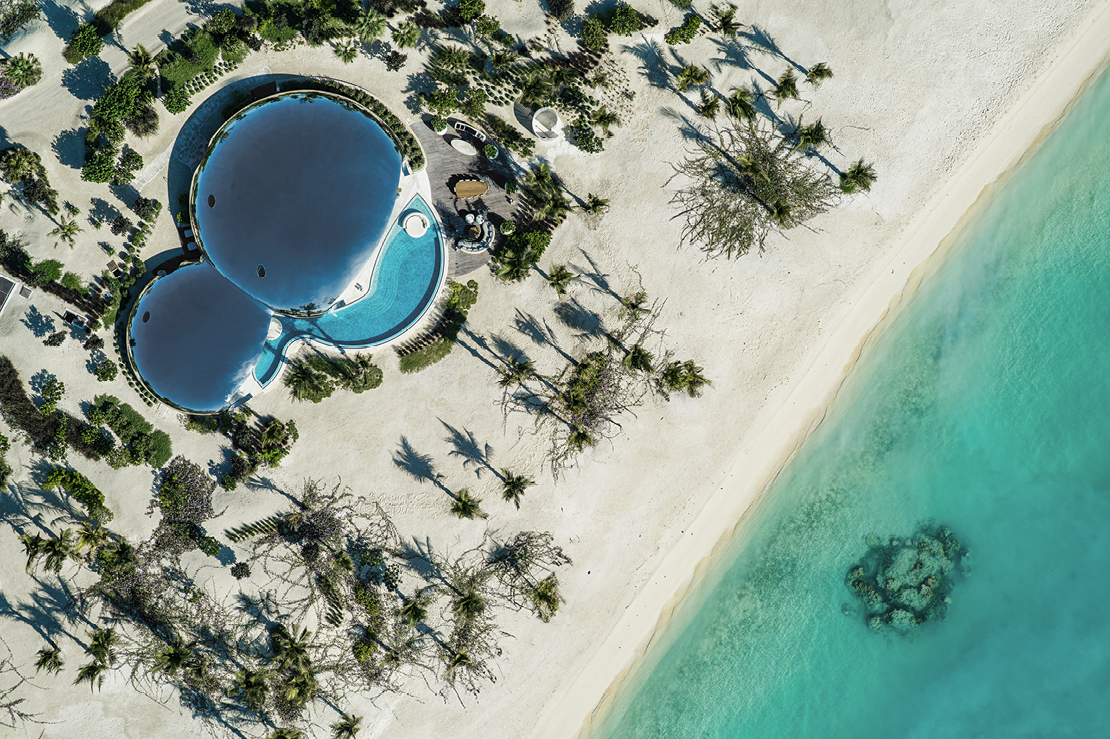
Behind the scenes, the island runs off-grid, powered by a dedicated solar array with its own water system. According to the design team, every detail serves the sea, the sky and the silence.
Romeo Roma
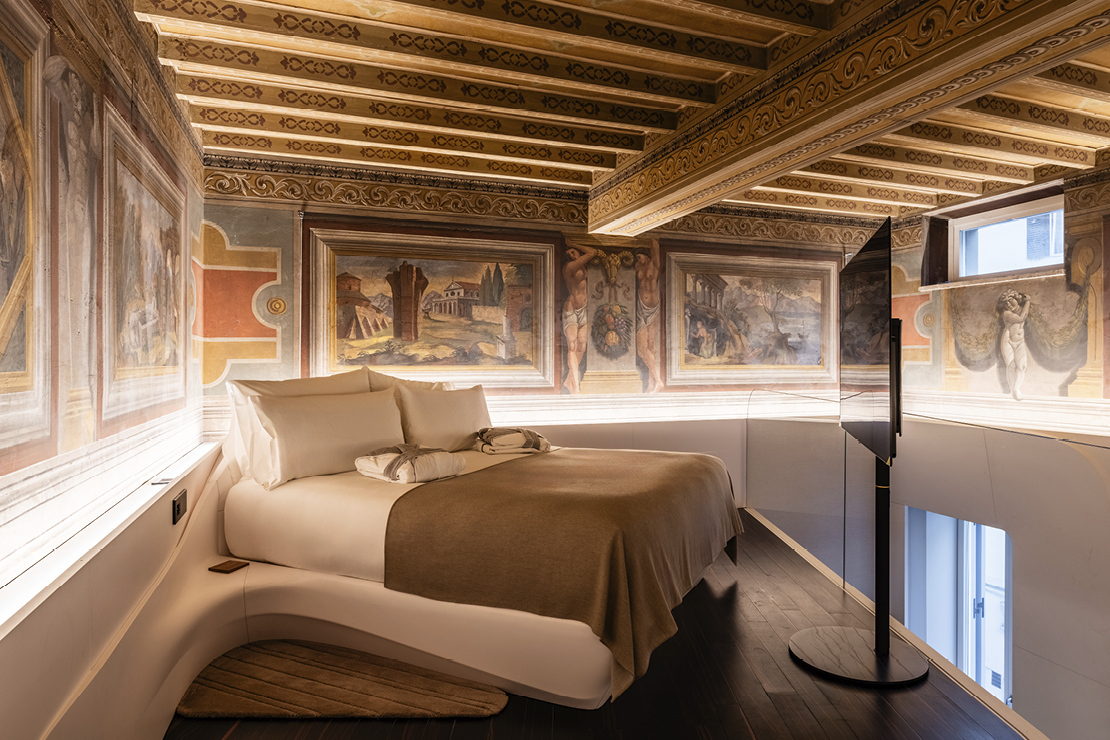
One of the last architecture projects by Zaha Hadid, Hotel ROMEO Roma recently opened in a renovated 16th-century palace just steps from the famous Piazza del Popolo in Rome. The project sets contemporary lines against historic fabric to create a calm, precision-led aesthetic in the heart of the Eternal City. Luxury craftmanship appears in the form of Macassar ebony, Nero Marquina and Carrara marble throughout the property, while Hadid’s fluid geometry is calibrated to sit alongside original frescoed ceilings on the noble floor.
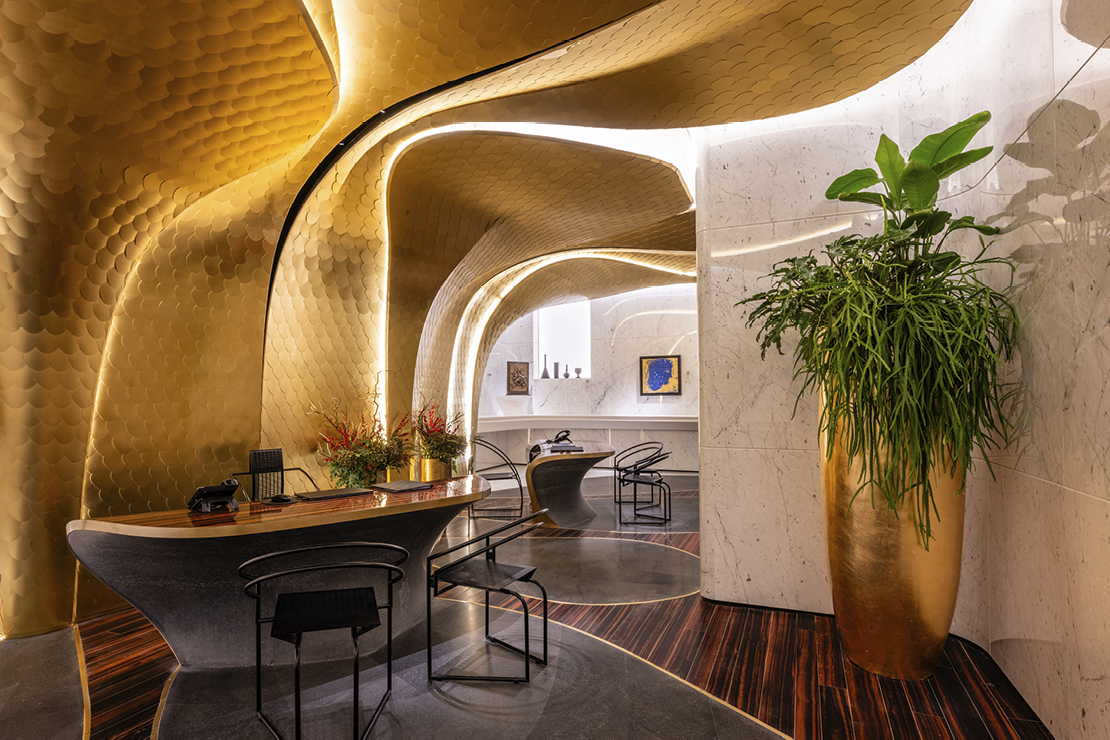
The approach pairs tradition with innovation and prioritises sustainability through eco-minded materials and technical choices designed to reduce environmental impact. In keeping with the theme of the hotel, the lobby presents a dialogue between the ancient and the contemporary. Meanwhile, at the heart of the building, a reimagined courtyard functions as an urban square for guests, with IL BAR, LA SPA Sisley Paris and IL CORTILE positioned around it.
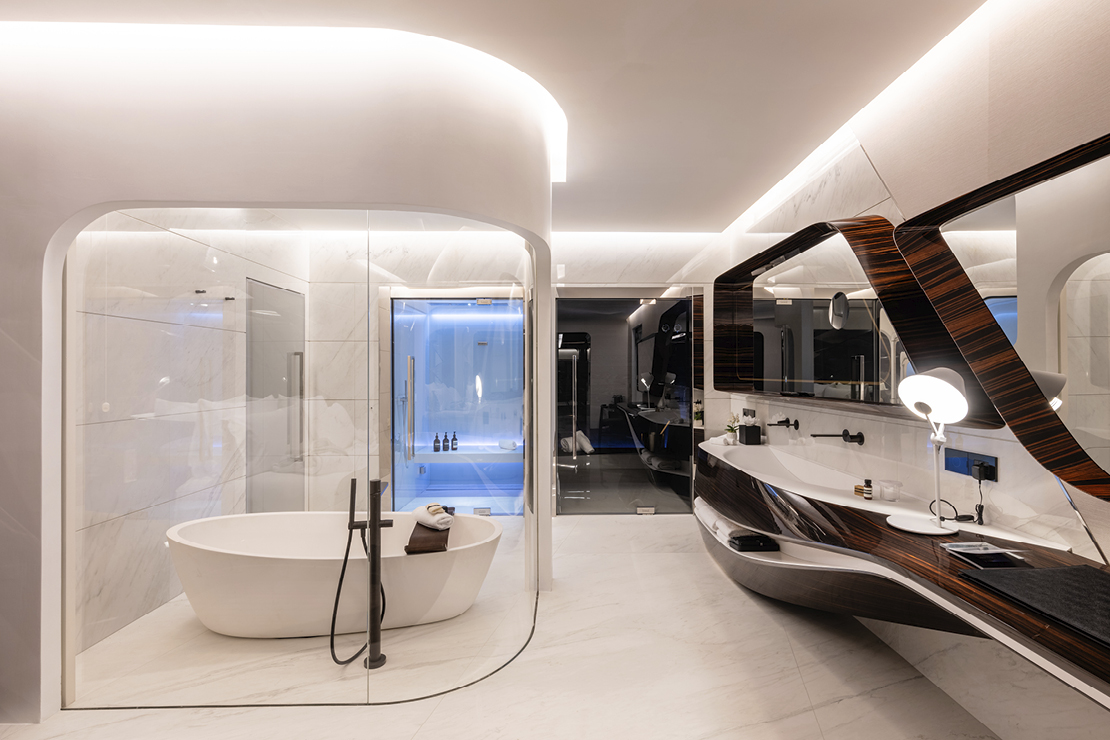
Elsewhere, LA TERRAZZA Krug crowns the property with panoramic skyline views. Guestrooms combine natural stone, solid wood, glass, lava stone and Krion with integrated technology.
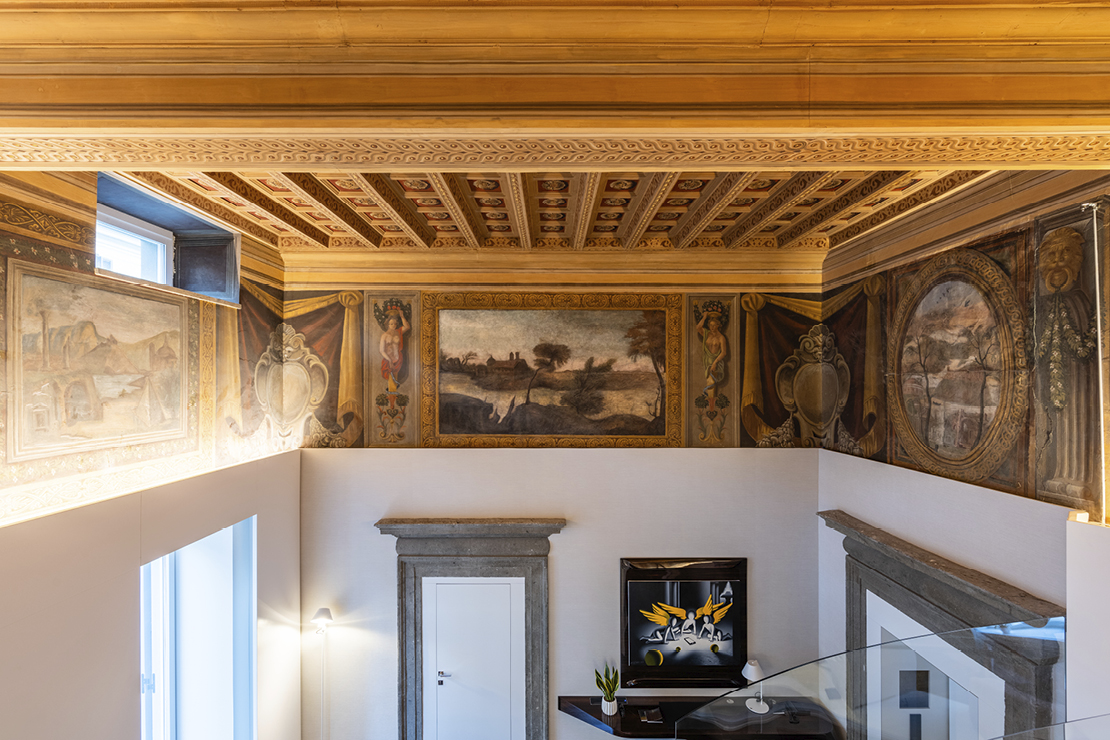
Suite highlights include whirlpool tubs, fireplaces and private terraces. Where possible, historic frescoes have been preserved underfoot, including in a feature room overlooking Via di Ripetta. Other highlights include Alain Ducasse’s first restaurant in the Italian capital and the aforementioned spa, which features an exquiste pool which runs from the interior to exterior; its transparent floor revealing archaeological remains.
theromeocollection.com/en/romeo-roma
One&Only One Za’abeel
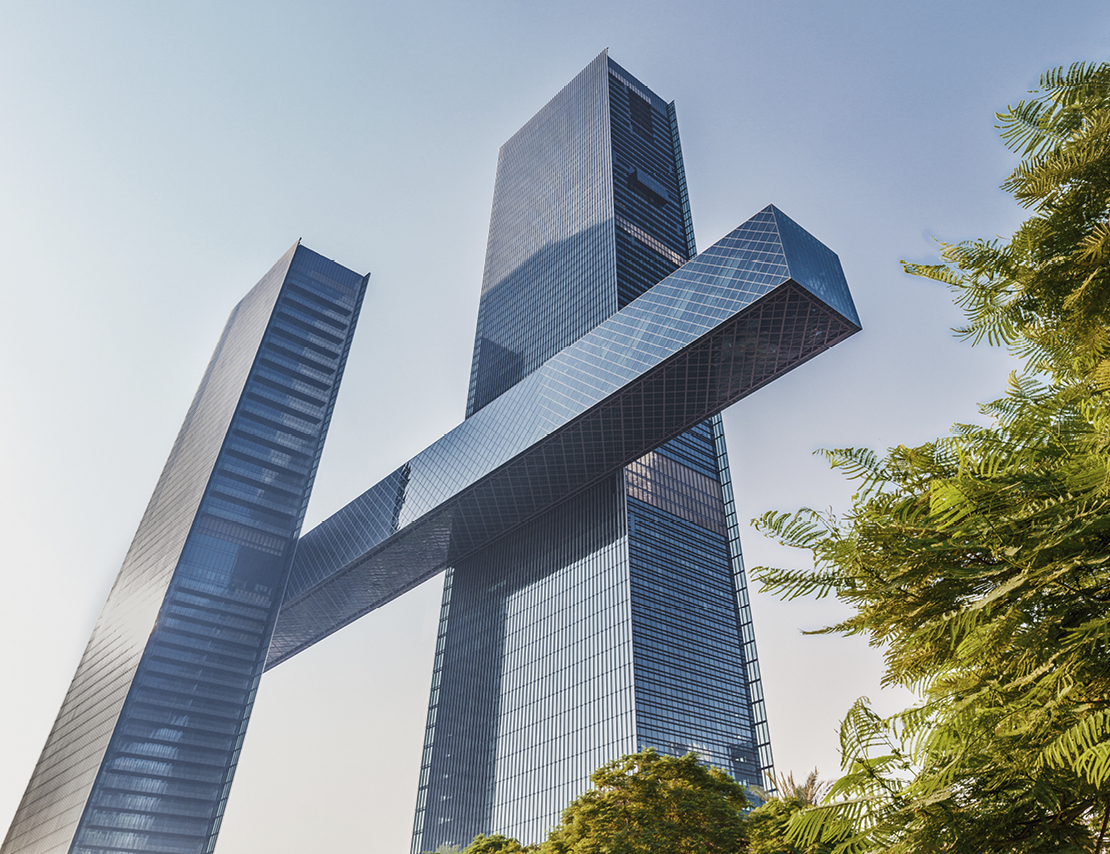
One&Only One Za’abeel occupies part of the twin-tower One Za’abeel development in Dubai by Japanese architects Nikken Sekkei, whose glass volumes are joined by The Link, a three-storey sky concourse that sets a world record for cantilever span.
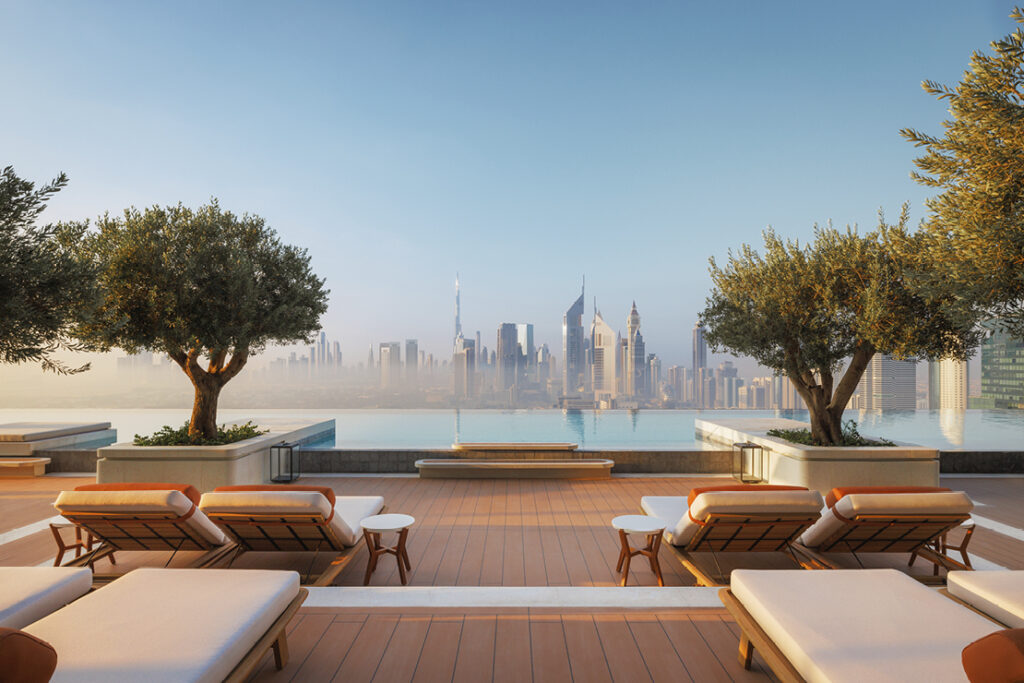
Positioned around 100 metres above the city, The Link functions as a lifestyle boulevard with restaurants and the UAE’s longest suspended infinity pool. The design is modern and disciplined. Facades are clean and reflective, framing panoramic views across the city. Inside, design specialists Jean-Michel Gathy and Denniston have taken the One&Only’s well-known resort DNA and elevated it for the new property’s urban setting.
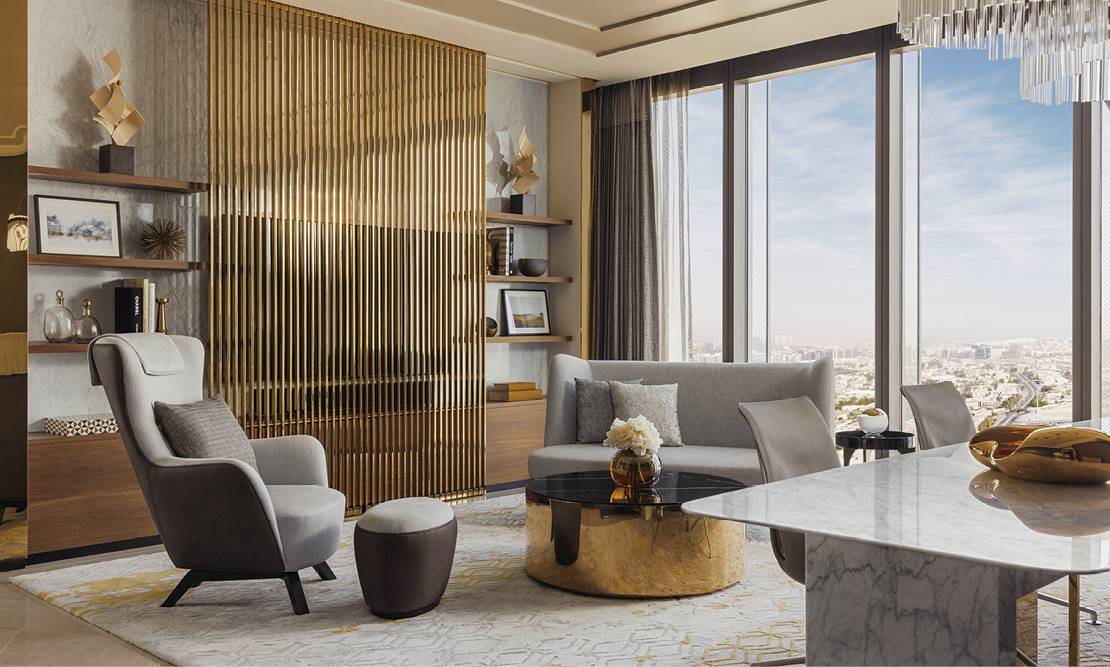
Rooms and suites favour calm, sand-toned palettes, full-height windows and generous layouts that feel residential rather than corporate. Storage, lighting and technology are integrated, keeping surfaces uncluttered and the focus on light and proportion. Public spaces follow the same logic.
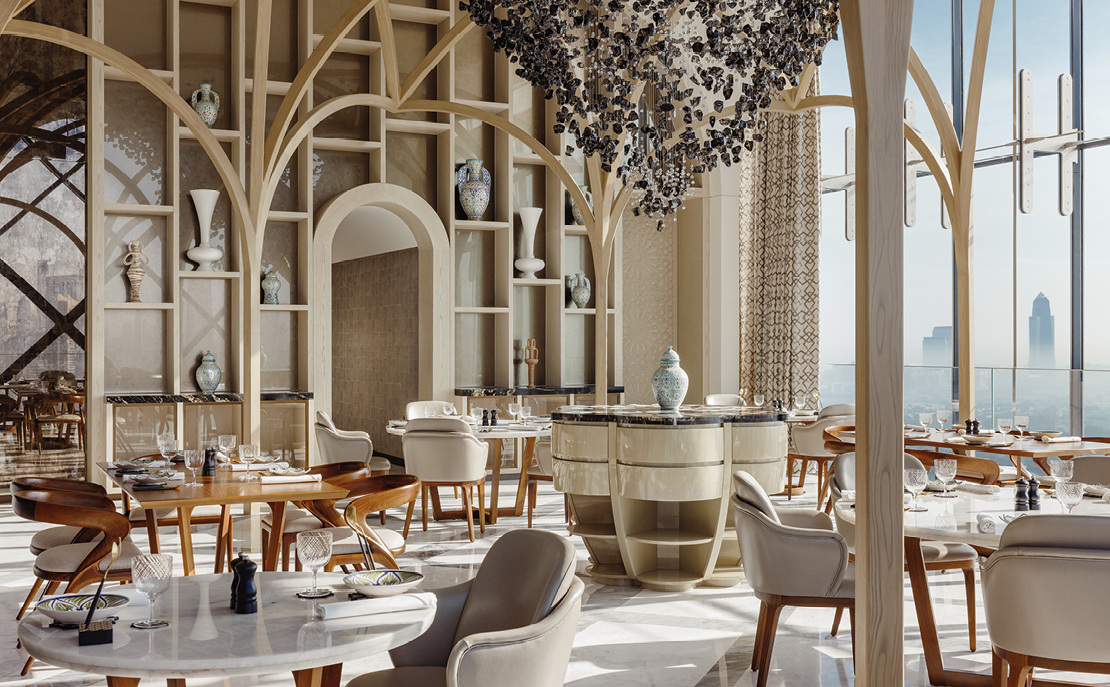
Arrival areas are open and easy to navigate, with clear sightlines and natural light. At podium level, landscaped terraces and a garden-style pool soften the architecture and bring a resort note to the city. Above, theaforementioned Link concentrates dining and nightlife in one address, so guests can move from day to evening without leaving the building. The pool appears to float over Dubai, turning swims and sundowners into memorable moments.
oneandonlyresorts.com/one-zaabeel
Fairmont Tokyo
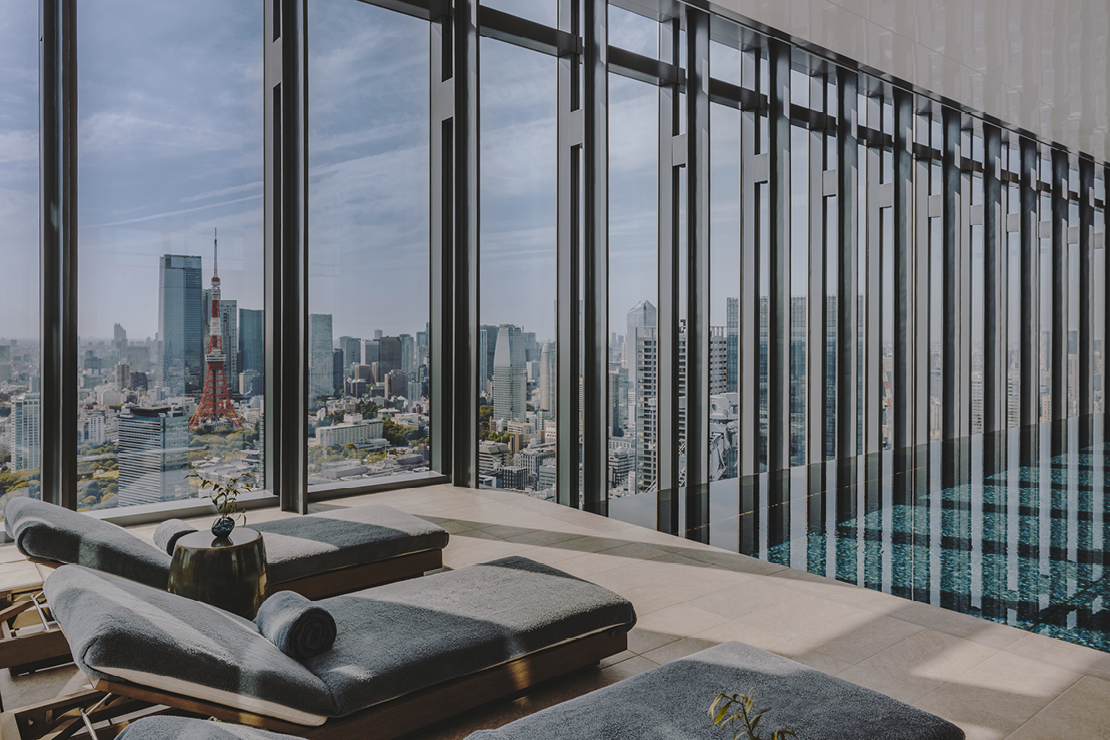
Fairmont Hotels & Resorts entered the Japanese market this year for the first time, with its flagship property opening in the country’s capital – aptly named the Fairmont Tokyo.
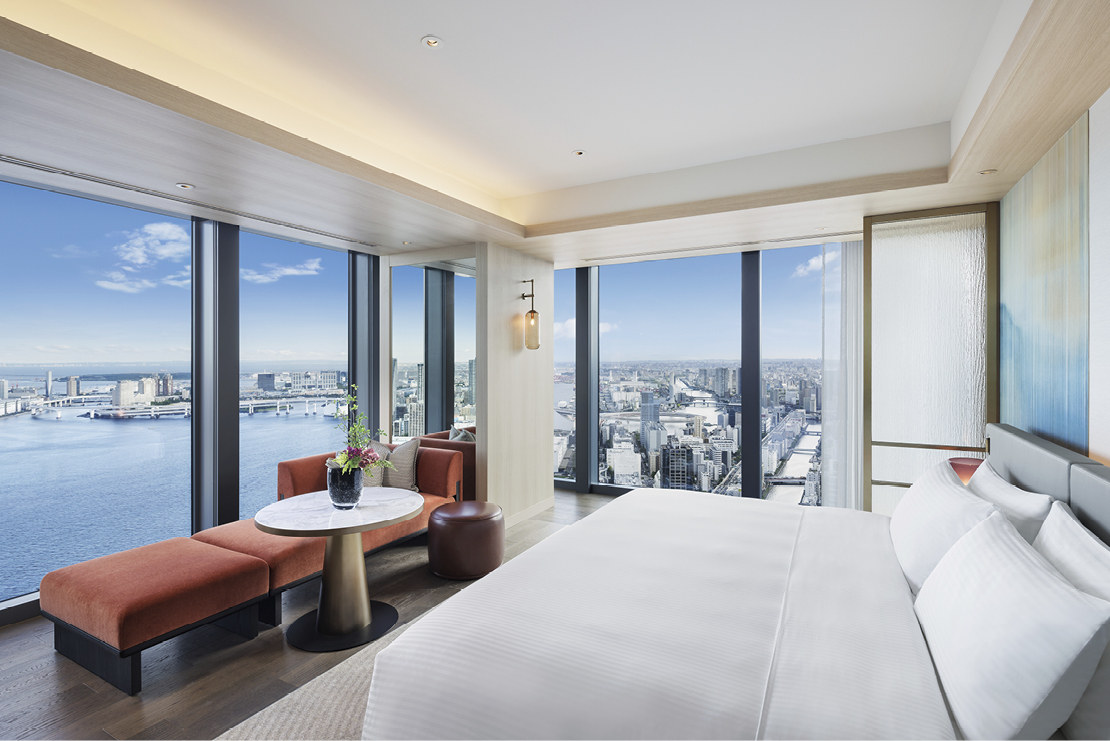
The hotel occupies floors 35 to 43 of the newly developed Blue Front Shibaura Tower South in the Minato district. The tower was designed by world-renowned architect Fumihiko Maki, according to the company, the core design philosophy aimed to blend the vibrancy of the city with the richness of nature and the waterfront of Shibaura.
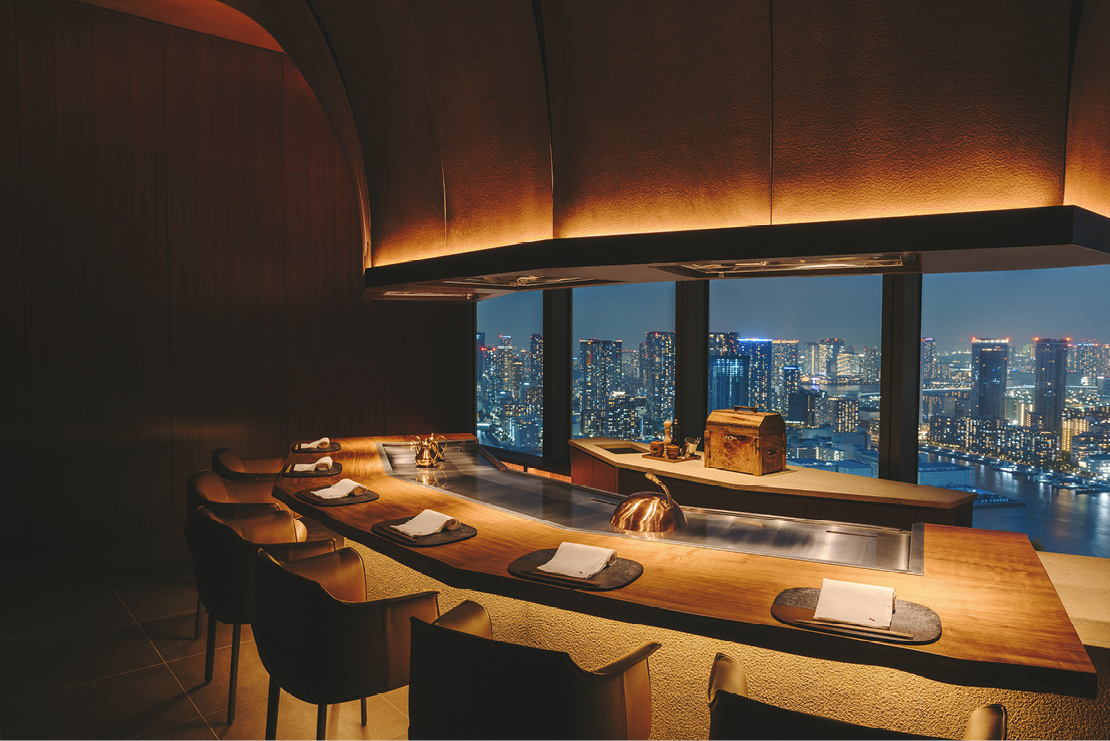
Interiors at the hotel were created by BAR Studio, with a design that mixes contemporary references and Japanese craft. The designers use a mix of colour, texture and light, alongside curated artworks that draw on techniques such as kintsugi and weaving.
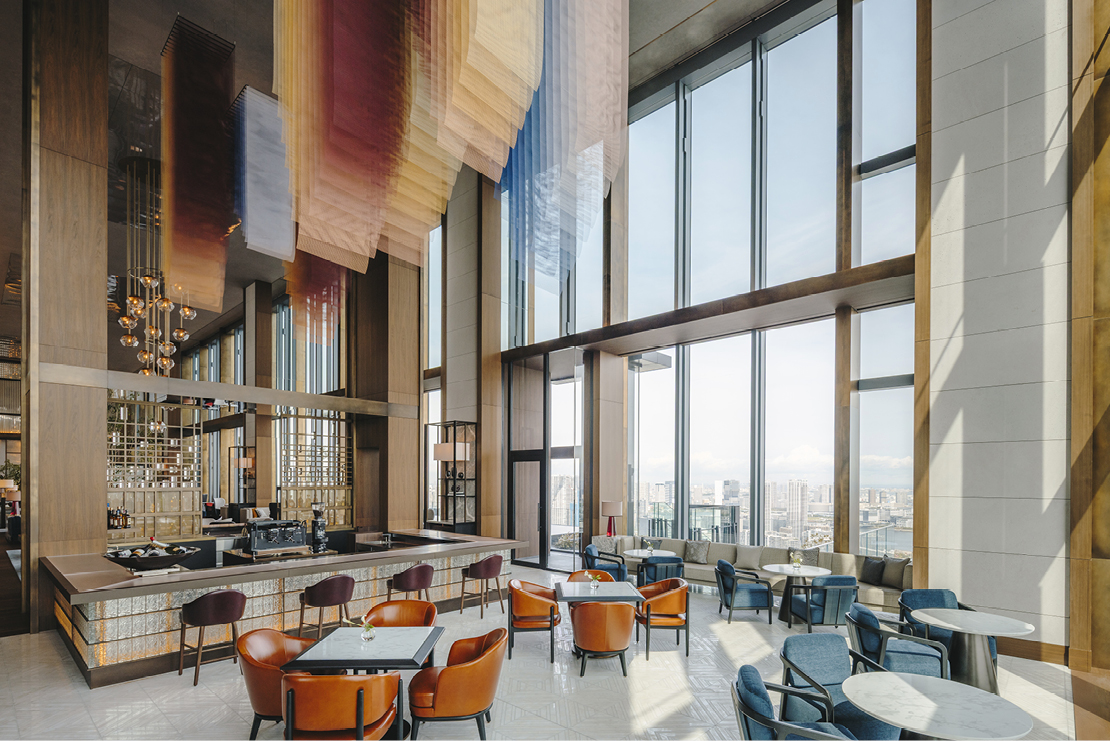
Floor-to-ceiling windows across the property give unobstructed city and bay vistas. Meanwhile seating areas are inspired by the traditional engawa (meaning “border”), creating a defined transition between interior and exterior. The top three signature suites at the property also incorporate bespoke furnishings and curated art.
fairmont.com/en/hotels/tokyo/fairmont-tokyo.html
Oku Andalusia
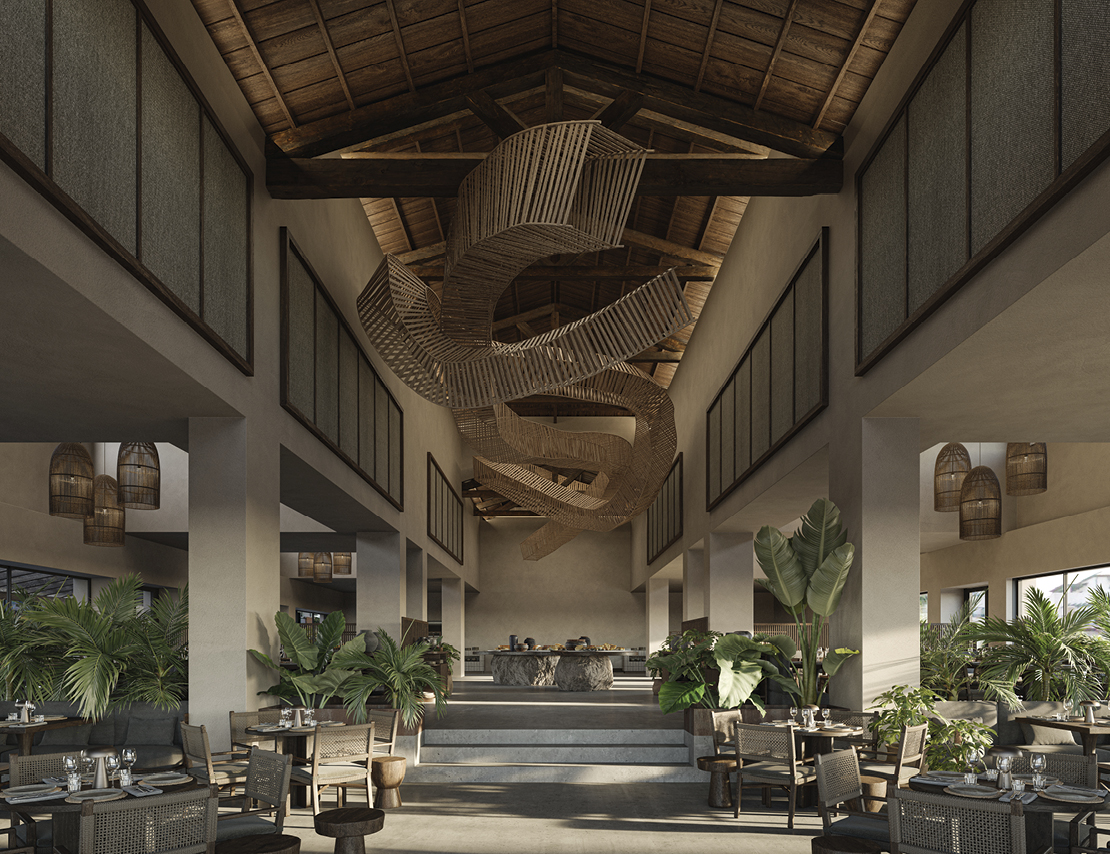
“Oku” is a Japanese spiritual and architectural term meaning “inner space,” something at the core of the group’s four properties. One of the latest openings, OKU Andalusia, which started welcoming guests this summer, interprets that concept as calm, pared-back design, nestled within the hillside of the south coast of Andalusia.
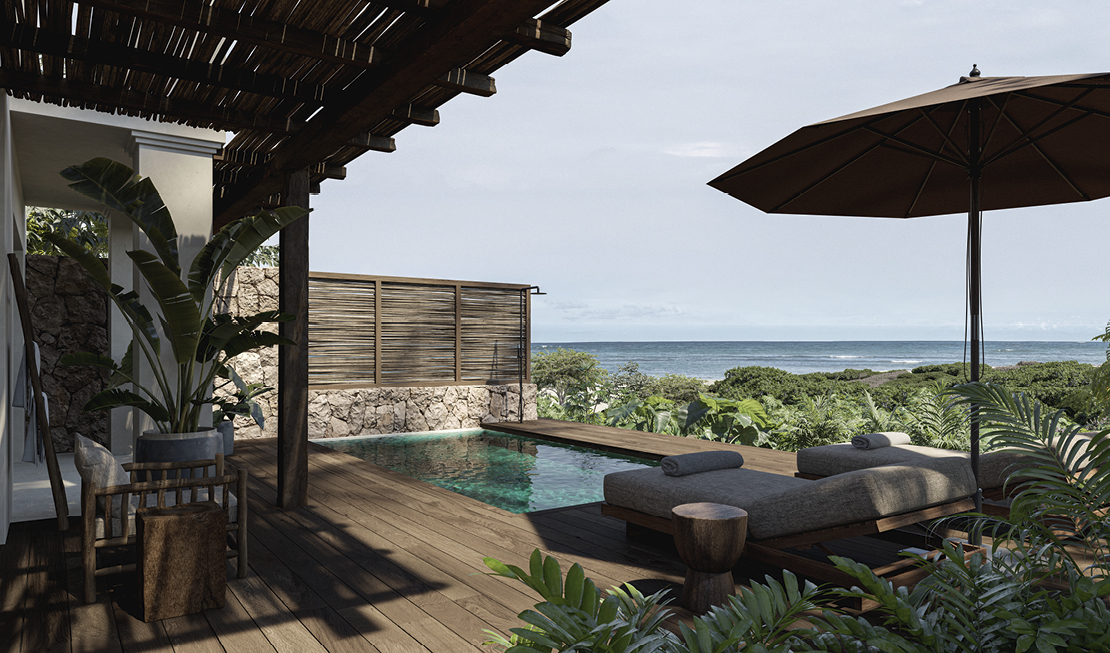
The low-rise architecture is modeled on local fincas and perfectly merges quiet luxury and Mediterranean indoor-outdoor living, with rooms and public spaces oriented towards the sea along with panoramic views of the Straits, the North African coast across the water, and the British enclave of Gibraltar. At the centre of the property is The Terrace, a sumptuous day-to-night courtyard that sets the rhythm of the stay, with meals throughout the day served under a pergola facing the ocean. Building on the sleek interiors, art is also integrated throughout the property, currently through a commission from Barcelona-born artist Alicia Gimeno.
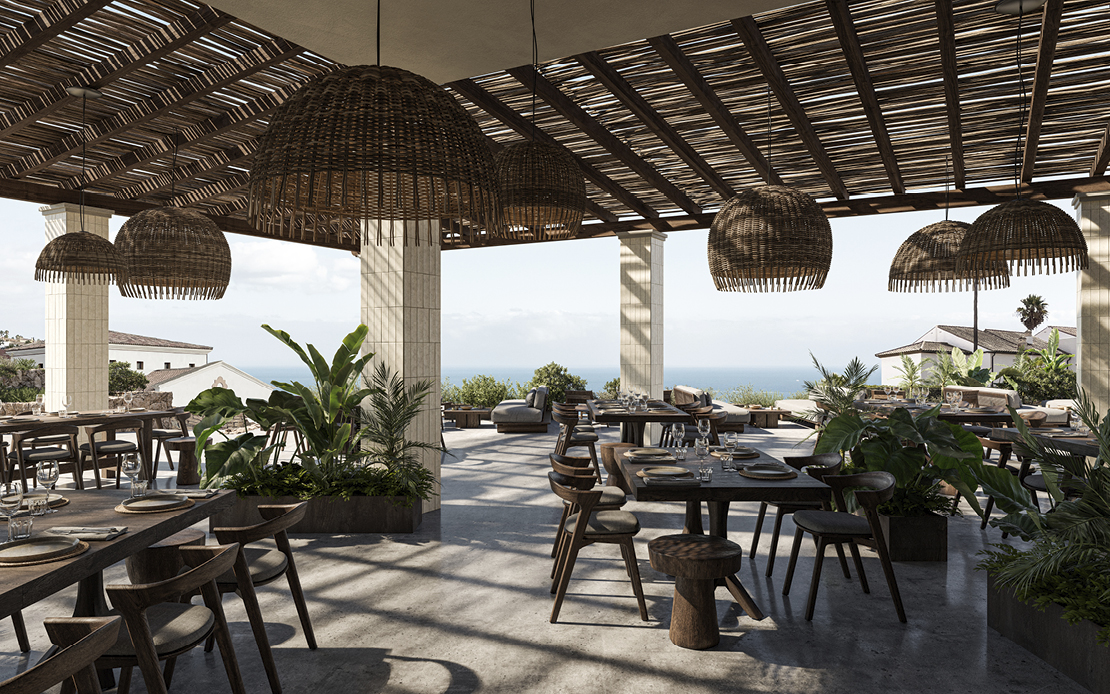
Her abstract calligraphies are informed by Wabi-Sabi, Ma and Qì, and are placed across key locations including the exquisitely designed high-ceiling reception area, the spa, To Kima (the property’s poolside restaurant), and a small number of guest rooms. The works form part of the artist’s Radicular Structure series, which explores root-like forms, nature and movement, and references the lines of Catalan modernist architecture and Eastern calligraphy.
Vista Ostuni
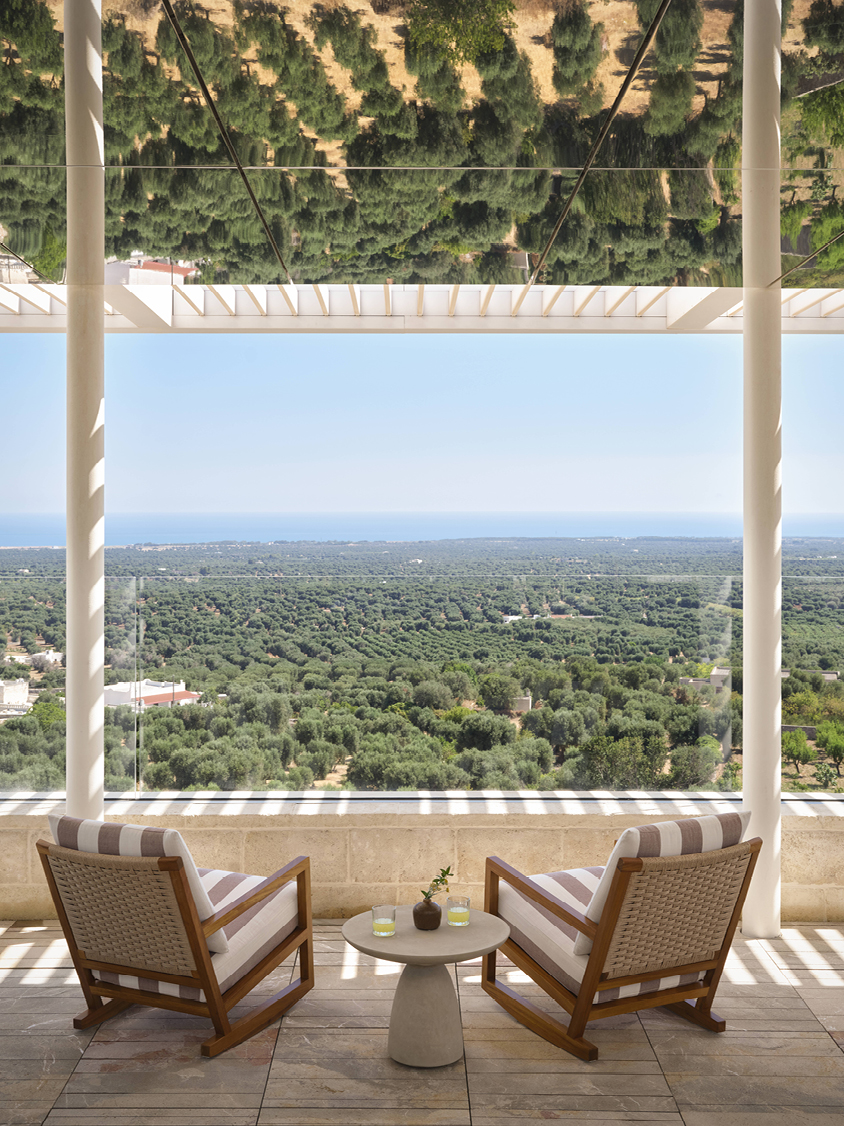
Vista Ostuni opened in July this year, in the heart of Puglia’s White City in Italy, following the renovation of a 14th-century palazzo. The building began life as a convent and later operated as a factory before decades of abandonment. Its revival retains historic fabric while adapting the spaces for year-round hospitality, with 28 rooms and suites and membership of The Leading Hotels of the World.
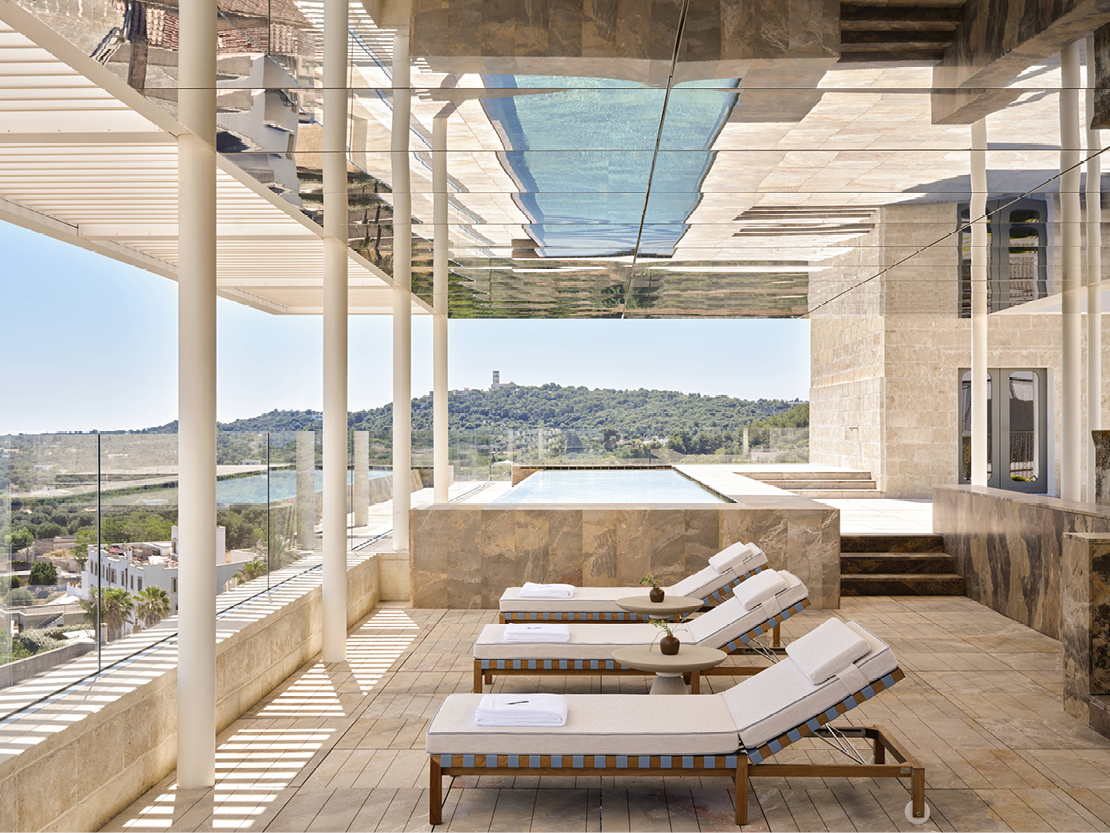
The restoration was led by architect Roberto Murgia of Milan’s RMA Studio. Across more than 6,000 square metres of interiors, original stone vaults and soaring volumes were preserved, including rare “volta a schifo” ceilings. Materials were sourced locally: Trani and Breccia Sant’Antonio stone underfoot, hand-painted ceramics from Grottaglie, plus jute, wood and iron.
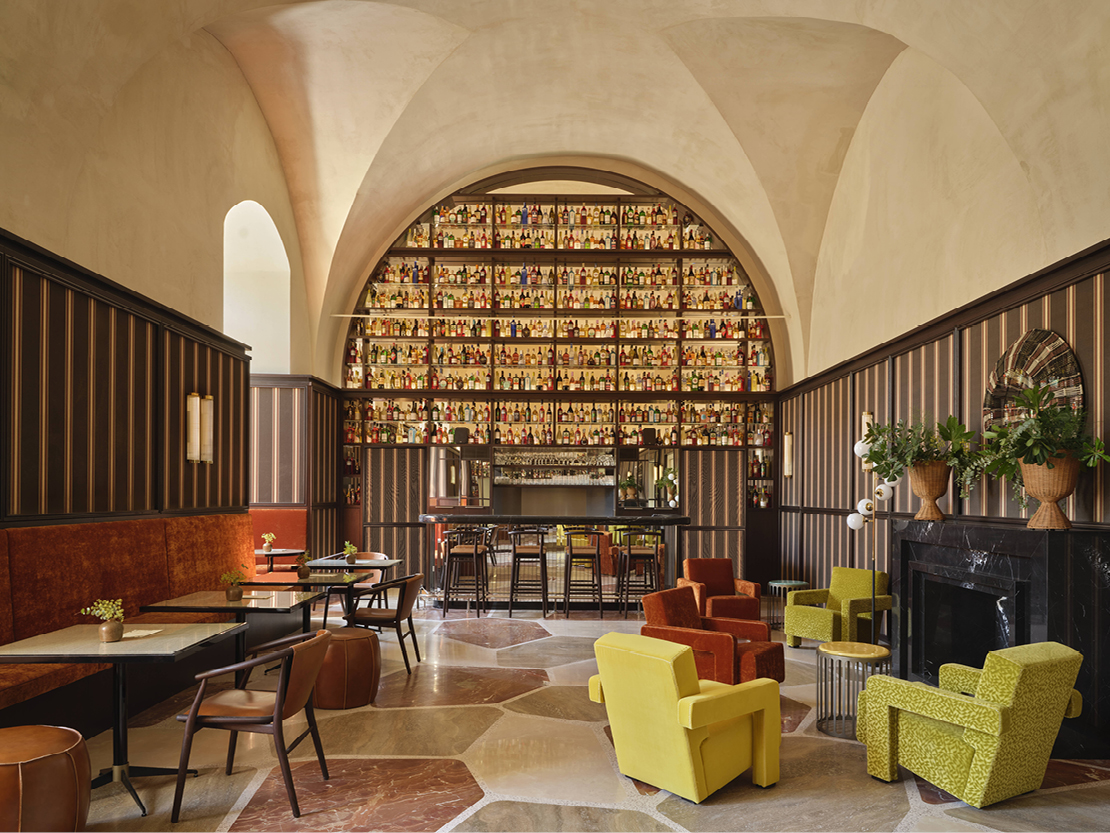
Bespoke metalwork was replicated by local blacksmiths and façade details were recut by stonecutters. The approach remained craft-centred and low-intervention, with historic iron railings and carpentry elements remade to original patterns. Rooms and suites emphasised scale and light. Suites averaged close to 60 m², with ceiling heights up to seven metres and deep window reveals carved into thick perimeter walls.
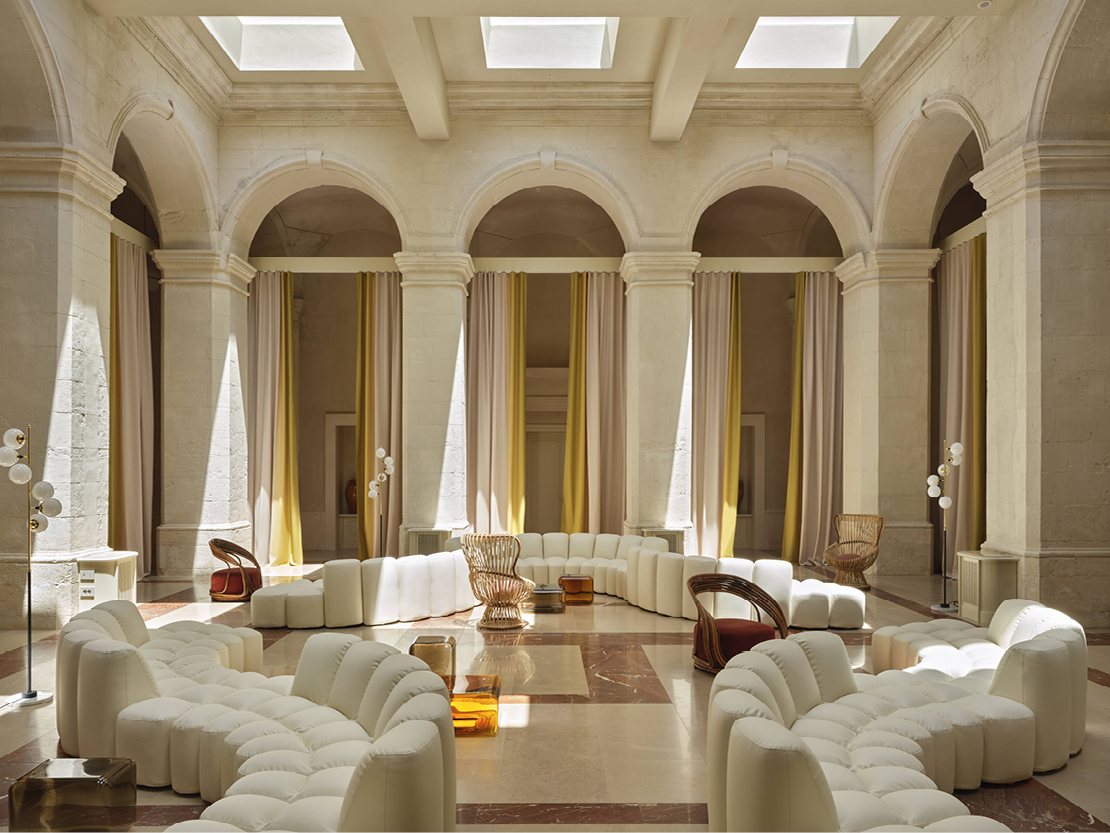
Layouts included duplex and corner suites with city or Adriatic views, while bathrooms are clad in Italian marble. Landscape design serves as a defining component rather than a backdrop. The three-hectare grounds by landscape architect Erik Dhont were conceived as a sequence of Mediterranean “micro-landscapes”: ancient olives and carobs, citrus and palms at arrival; aromatic beds of thyme, helichrysum and oregano around the garden pool; dry-stone walls and organic benches shaping quiet corners; and a belvedere terrace oriented to sunset.











